The MLS structure is taking shape as the steelworks are put into place. We can start to see the shape and footprint of the building and just how much it will reinvigorate our Primary space.
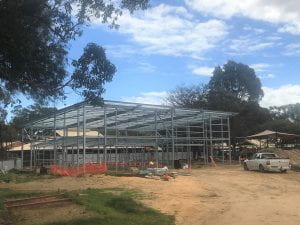
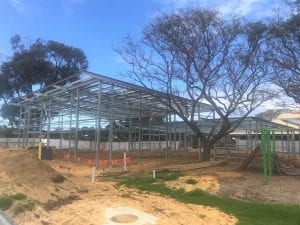
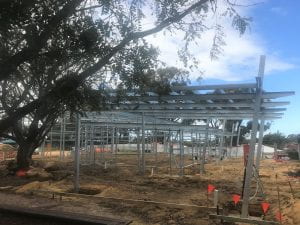
The MLS structure is taking shape as the steelworks are put into place. We can start to see the shape and footprint of the building and just how much it will reinvigorate our Primary space.



The above-ground steel works have started this week, with the wall columns being installed today. Next are the large roof beams, wall girts and roof purlins. Depending on weather, this stage should take around three weeks. Very exciting to see it take shape.

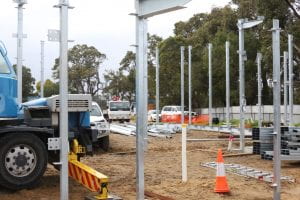
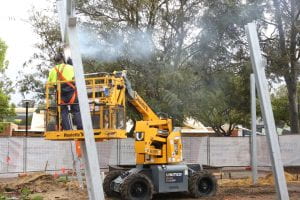
While the skies were grey, not even the rain couldn’t hold off the anticipation for the first concrete pour on the MLS site this morning. It was all systems go and smiles all round.
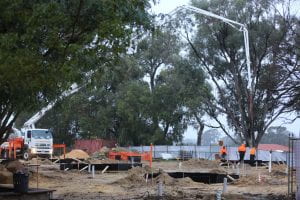


It was exciting to see the cages for the MLS column footings lowered in today. Following a range of works below ground, we can now start to see the footprint of the building taking shape. Builder Terry Sheppard excitedly explained the ‘snow-shoe effect’ of the cage footings.
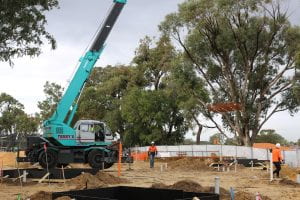

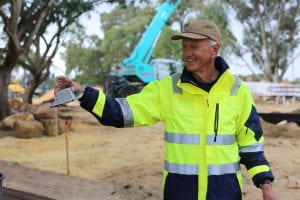
The site is now set for works to begin on the Multi Learning Space (MLS) today. We will provide milestone updates throughout the project.
Information stands have now been set up in the Reception and Student Services Areas of the School including graphics and an animation. All are welcome to pop by and check it out.
Following the Development Application (DA) approval and planning around traffic management and noise controls, we are excited to announce that works on the Multi Learning Space will commence on Monday, May 3.
The project will be built and managed by TJ Sheppard. The building schedule estimates that construction will be completed before Term 4, which starts on October 12.
A traffic management plan has outlined that no construction traffic will enter the campus via the main Doveridge Drive entrance to ensure the turning circle and pick-up area traffic remain flowing. Construction traffic will have their own entry via the current double gates onto the Primary Oval, which will be cordoned off to stop anyone from parking in this area.
The School community has also been reminded not to park on the verges or obstruct any driveways, and that the City Ranger will be making more regular rounds during the construction.
The DA also stipulates strict adherence to Council noise regulations. There will be controls in place to minimise noise disruption including no radios and directions to wet down any extra dust, which will be adhered to by the building company.
The site will be fenced with mesh to block direct views of construction where possible.
The building was designed by Kirstie Stewart Architect, with landscaping finalised by Plan E.
See basic plans below.
The School has just received communication from the City of Joondalup that the DA for the Multi-Learning Space (MLS) has been approved. The City was satisfied with the plans and decided to approve without wider community consultation.
The School’s Project Control Group will now finalise details regarding a start date for construction, the Traffic Management Plan, which is aimed at minimising disruption during the school day, and ensuring all DA requirements within the approval have been met.
Once all of this information has been locked in, we will communicate this and share plans with the community.
The school is yet to hear any more information about the process for the Science Building DA.
The City of Joondalup called a meeting with our architect and landscape architect yesterday, February 25. It was with the City’s Design Reference Panel regarding the Development Application for a Multi Learning Space, submitted late last year.
The Panel asked a few questions on specifics and will now take the information back to the City for consideration.
We are yet to be advised on if and when the DA may be advertised for public comment.
The staged works include a Multi-Learning Space (MLS), Science building extension and refurbishment and temporary access road. The varied programs allow for decanting learning spaces so as not to impede on education, future-proofing the School’s space requirements and to minimise the disruptions on neighbouring properties during the works.
Development Applications for the three programs were registered with the City of Joondalup on December 21.
Posted on January 22, 2021